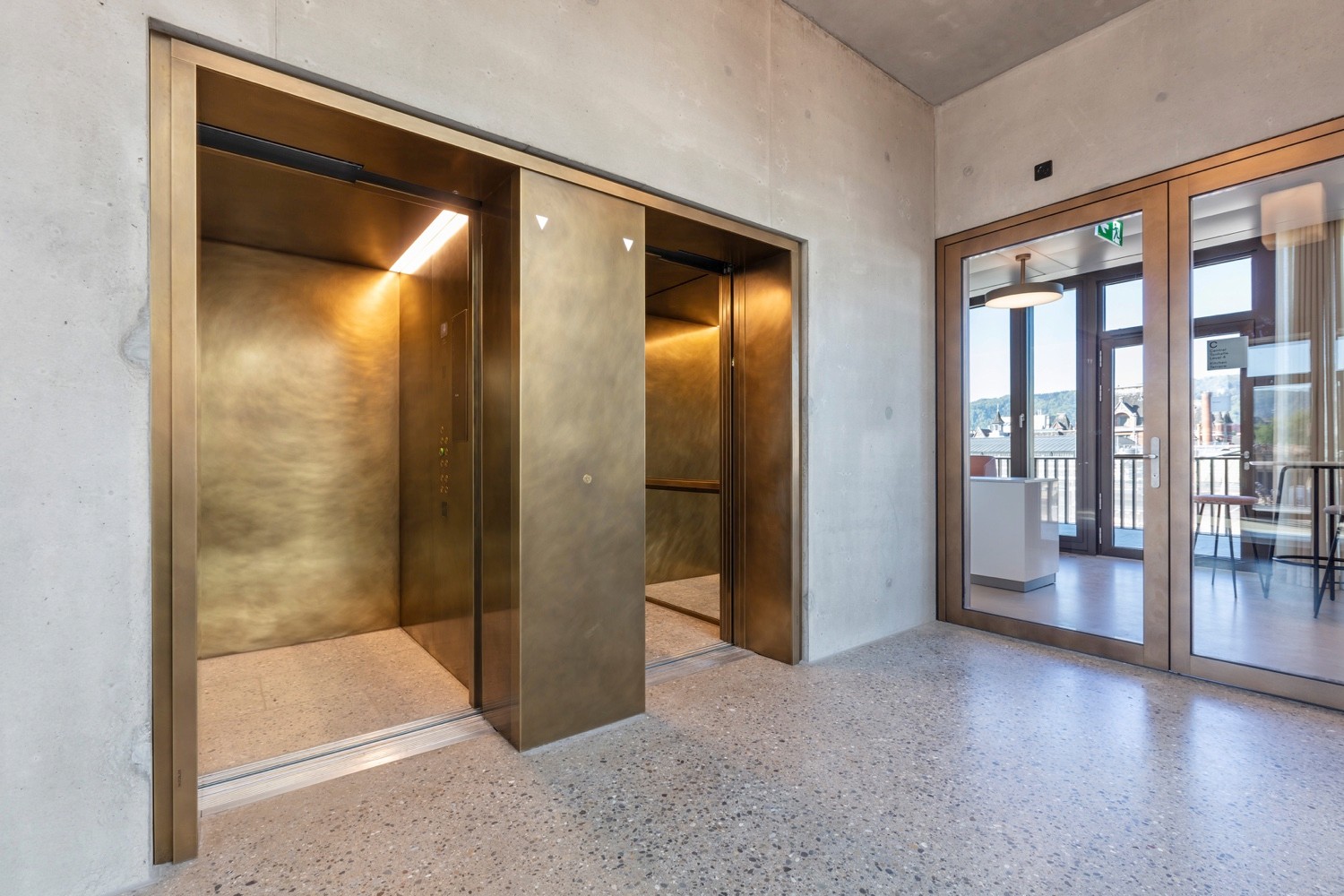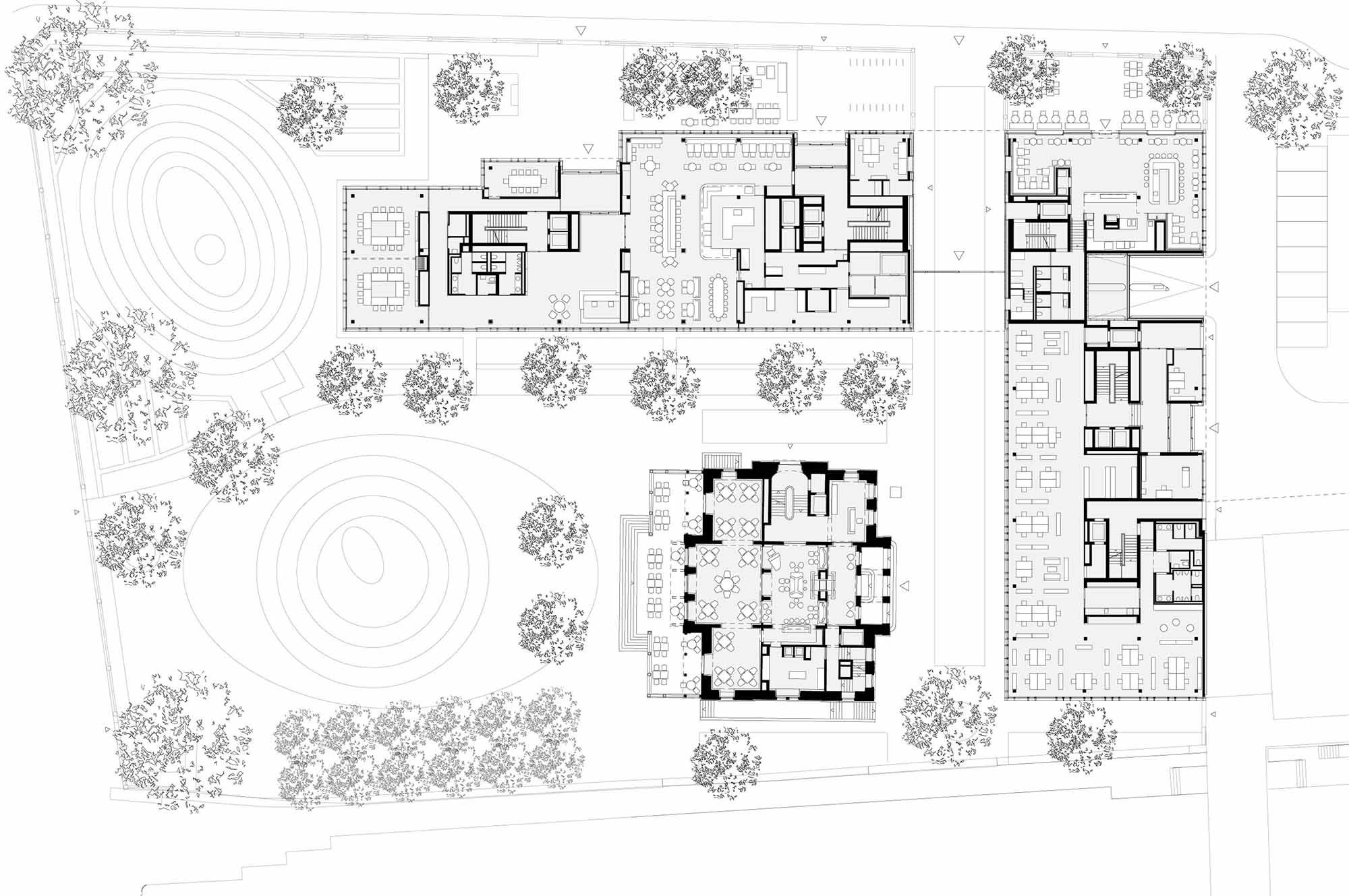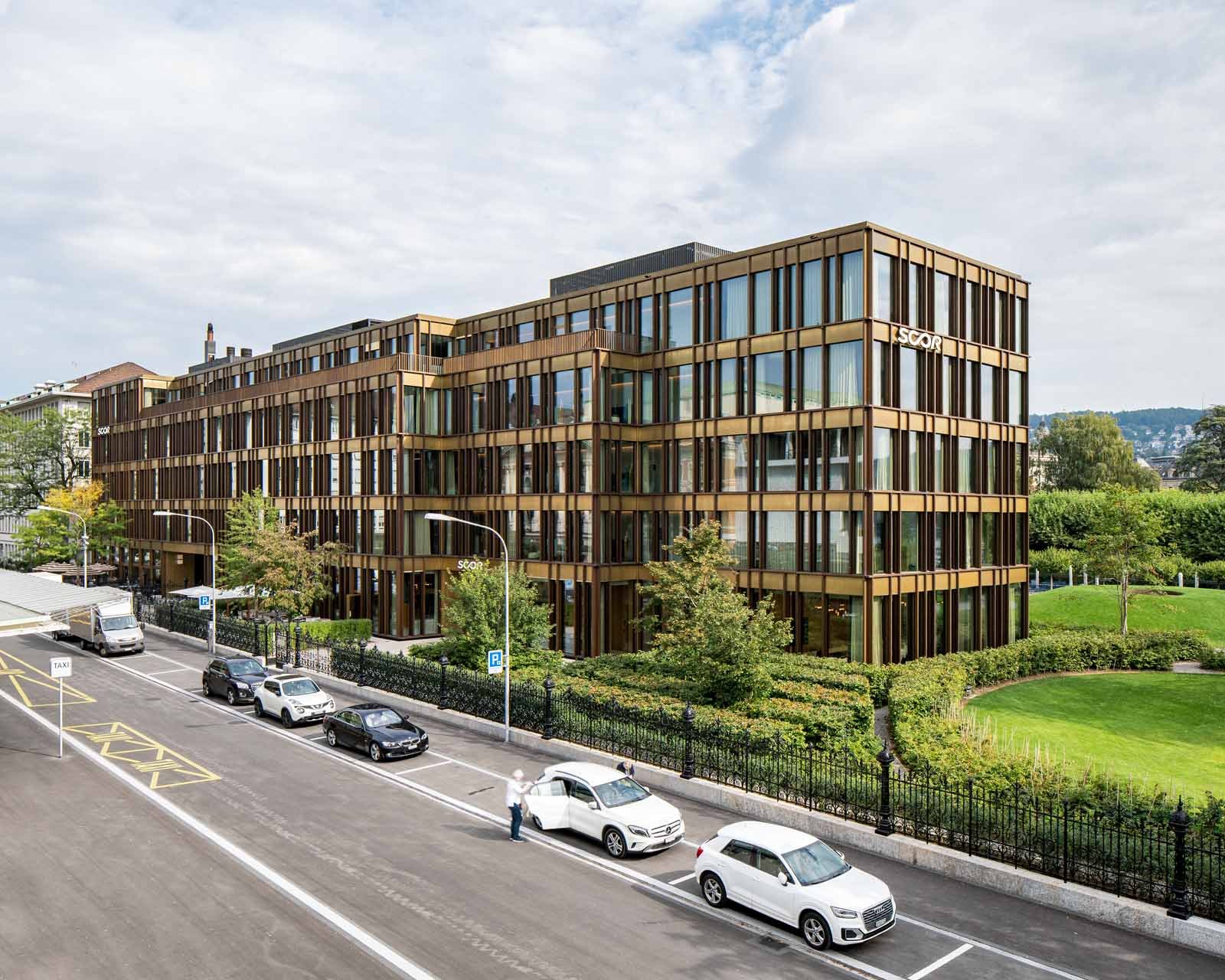Mighty stone buildings characterise the lakeside in Zurich: the Rotes Schloss and Weisses Schloss residential buildings on General-Guisan-Quai or the headquarters of the Swiss Life, Zurich and Swiss Re insurance companies on Mythenquai.
"Our building was not intended to be such a mineral city block, but a solitaire in the green," says architect Mike Guyer, explaining the new office building that he and Annette Gigon planned in the park of the historic Villa Rosau. For this reason, the building keeps its distance from the adjoining streets, from which the property is separated by the elaborately restored and partially completed fence. In addition, the new building is one to two storeys lower than its large neighbours, and is clad in a special material: architectural bronze.
"The facade material was already decided at an early stage of the project," Mike Guyer looks back. With its dark, not entirely homogeneous surface, the architectural bronze blends better into the green space and appears more supple than, for example, brown anodised aluminium. The visible patina makes the material valuable and gives the building a restrained representativeness and aura that suits the location. Whether the facade could be realised as planned, however, was not clear for a long time: the material is relatively expensive and only available in limited quantities.

Das Fassadenmaterial stand schon in einer frühen Projektphase fest, blickt Mike Guyer zurück. Mit ihrer dunklen, nicht ganz homogenen Oberfläche fügt sich die Baubronze besser in den Grünraum ein und wirkt geschmeidiger als beispielsweise braun eloxiertes Aluminium. Die sichtbare Patina macht das Material wertig und verleiht dem Gebäude eine zurückhaltende Repräsentativität und Aura, die zum Ort passt. Ob sich die Fassade wie vorgesehen realisieren lässt, war indes lange Zeit nicht klar: Das Material ist relativ teuer und nur beschränkt lieferbar.
Material with tradition
The facade is a mesh of vertical extruded profiles and horizontal cold-rolled sheets. At the moment, the profiles are still much darker than the metal sheets, but over time the colour will even out. However, the surface will not be completely homogeneous. "We had to get used to that at first, but that is part of the material's properties," Mike Guyer sums up. With the material still shimmering golden-brown in its new state, the office building joins a series of prominent buildings that draw their strength from the same material. In Zurich, for example, there is the Modissa building on Bahnhofstrasse by architect Werner Gantenbein from 1975, and in New York the Seagram Building by Ludwig Mies van der Rohe and Philip Johnson from 1958. Architectural bronze had its first heyday from the late 1930s onwards, when the corrosion-free and resistant material was used primarily for window and door profiles. For example, the long ribbon windows, the shop windows and the canopies on the 1938 extension of the Jelmoli department stores are made of architectural bronze. However, as well known as the term 'architectural bronze' is - it is basically wrong or at least imprecise: as an alloy of copper, zinc and manganese (and at most lead or iron), the material belongs to the 'special brass' variety. The correct designation of 'bronze' actually only applies to alloys of copper and tin.

Noble access
The close relationship between architectural bronze and brass is evident in the interior of the new office building, or more precisely, in the three access cores with stairs and lifts that are lit from above. Smooth exposed concrete surfaces and a polished concrete floor form the equally noble and hard shell. This contrasts with the soft-looking metalwork: the gleaming golden brass banisters and the lift fronts and cabins, which are also made of brass. In contrast to the railing, the lifts, like the other metal doors, are made of burnished brass, which stands in its colourfulness between the browning architectural bronze on the facade and the gleaming railing. The metal parts were manufactured with the highest precision in the workshop and mounted on the shell. In order to accommodate the different dimensional tolerances between the less precise in-situ concrete and the precisely manufactured lift fronts, striking shadow joints separate the components from one another and emphasise the difference between the shell and the finishing.
This gradation - architectural bronze, burnished brass, shiny brass - reflects the proximity of the users to the building: the facade is viewed more from a distance, the noble lifts are approached very closely and touched selectively, while the banisters are meant to flatter the hand. No matter whether you move through the building on the stairs or take the lift, the continuity of the high-quality materialisation remains. Whoever enters the lift leaves the spacious stairwell, but the small lift cabin is just as carefully designed as the entire building. This high quality continues on the office floors, albeit with different materials. The floor is carpeted, the ceiling is made of finely perforated metal panels, and the fixtures are made of wood. The facade closes the circle to the brass: the aluminium window construction shows its brown anodised face on the inside, but on the outside the profiles are clad in architectural bronze. The highlight of the application is the open passage from the street under the office building to the villa. Here the brass, stabilised with a transparent coating, shines brightly and gives the space a festive atmosphere.

In the focus of the public
From the office windows and the roof terraces, one can enjoy a magnificent view: of the Villa Rosau, the lake or the Kongresshaus. In the spring of 2008, all of Zurich's eyes were on the Villa Rosau and its grounds. It was planned to replace the Kongresshaus with a new building and to complement it with a hotel on the site of the 'Rosau'. For this purpose, the city wanted to acquire the area next to the villa, which was used by the neighbouring Hotel Baur au Lac as a tennis court and car park. The referendum on the loan for the land purchase was a plebiscite on the new congress centre, and so the 'no' vote on the loan on 1 June 2008 also put an end to the planning for the new congress centre. The Kongresshaus Foundation is currently having its listed building by Haefeli Moser Steiger, and the Tonhalle integrated into it, renovated. The area on which the congress hotel was planned remained in the hands of the original owners, who erected the now completed office building on it. The Villa Rosau, a work by Ferdinand Stadler from 1845, is being extensively renovated and prepared for the Club Baur au Lac.
Rosau commercial building, 2016-20
Claridenstrasse 4-14,
Glärnischstrasse 6 / 8, Zurich
Client: Villa Rosau AG
Architecture: Gigon/Guyer - Architects, Zurich
Landscape architecture: Vogt Landscape Architects, Zurich
Site management: b+p baurealisation, Zurich

