For many centuries, the limited availability of raw materials and costly procurement methods led to the conscious use of building materials. This was reflected in a sustainable and regional building culture. Economical use of resources was a matter of course, which also ensured the longevity of buildings and their use over several generations. Although ideas for a resource-conserving construction industry are now widely discussed, examples of the intelligent continued use of existing buildings are still rare. Reuse concepts are underrepresented, particularly in the area of complex technical systems. For example, elevator systems from standard production are often completely replaced after just 20 years.
However, an alternative approach that favours the modernization and reuse of existing buildings over the construction of new ones is also possible in the special segment of lift construction. The residential building by the renowned architect Ernst Gisel (1922-2021) on Clausiusstrasse in Zurich shows that it is sometimes about more than just the lift. Due to updated safety regulations, the city had ordered the decommissioning of the existing lift system from the 1960s. In most cases, the reaction to such a situation is to dispose of the old lift and replace it with a new one. However, what at first glance seems obvious and cost-effective is not only ecologically questionable, but in this building on Clausiusstrasse, a replacement would also have entailed radical interventions within the building. Thanks to a tailor-made solution, it was possible to retain large parts of the lift system and leave the valuable building fabric untouched.
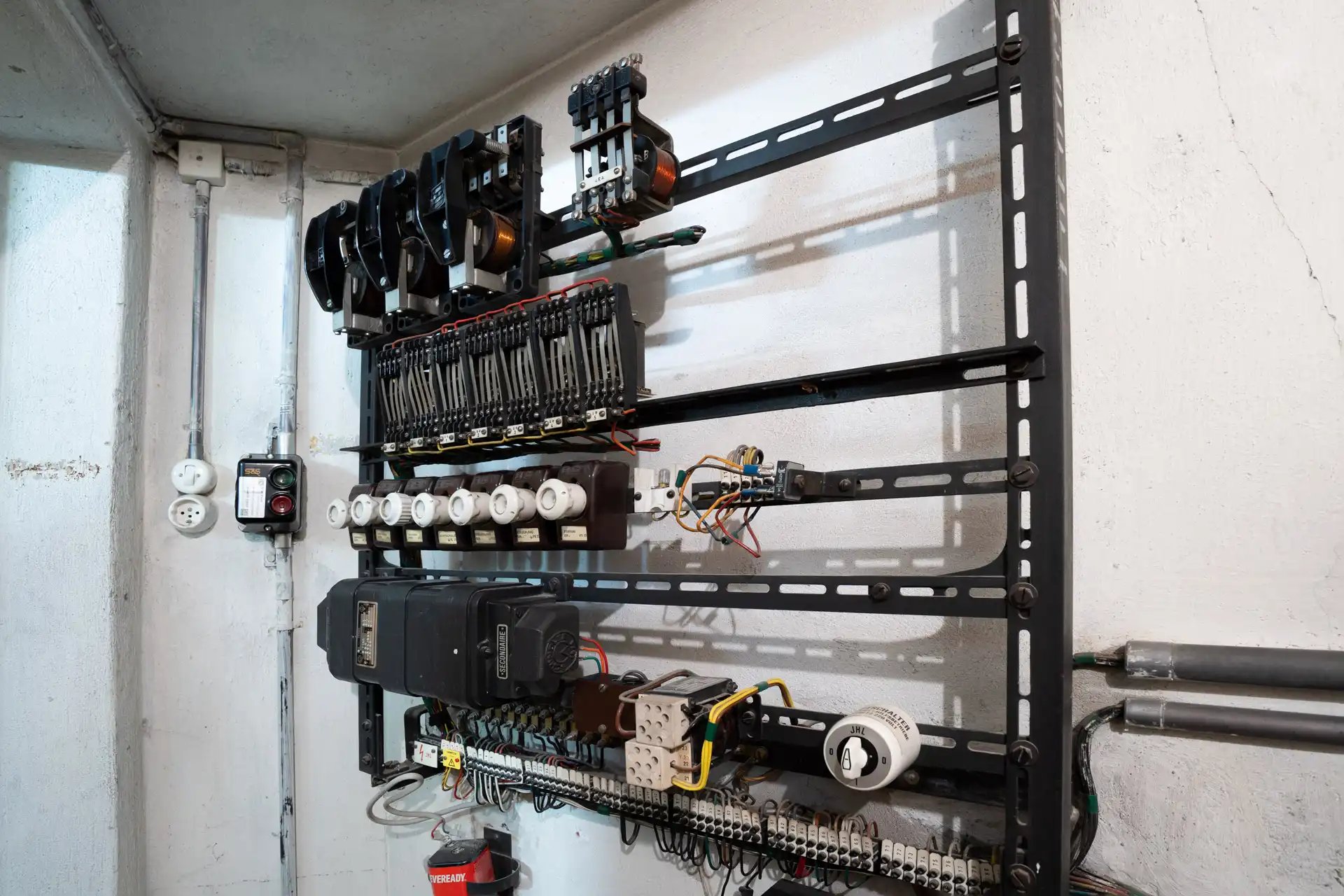
Old lift control.
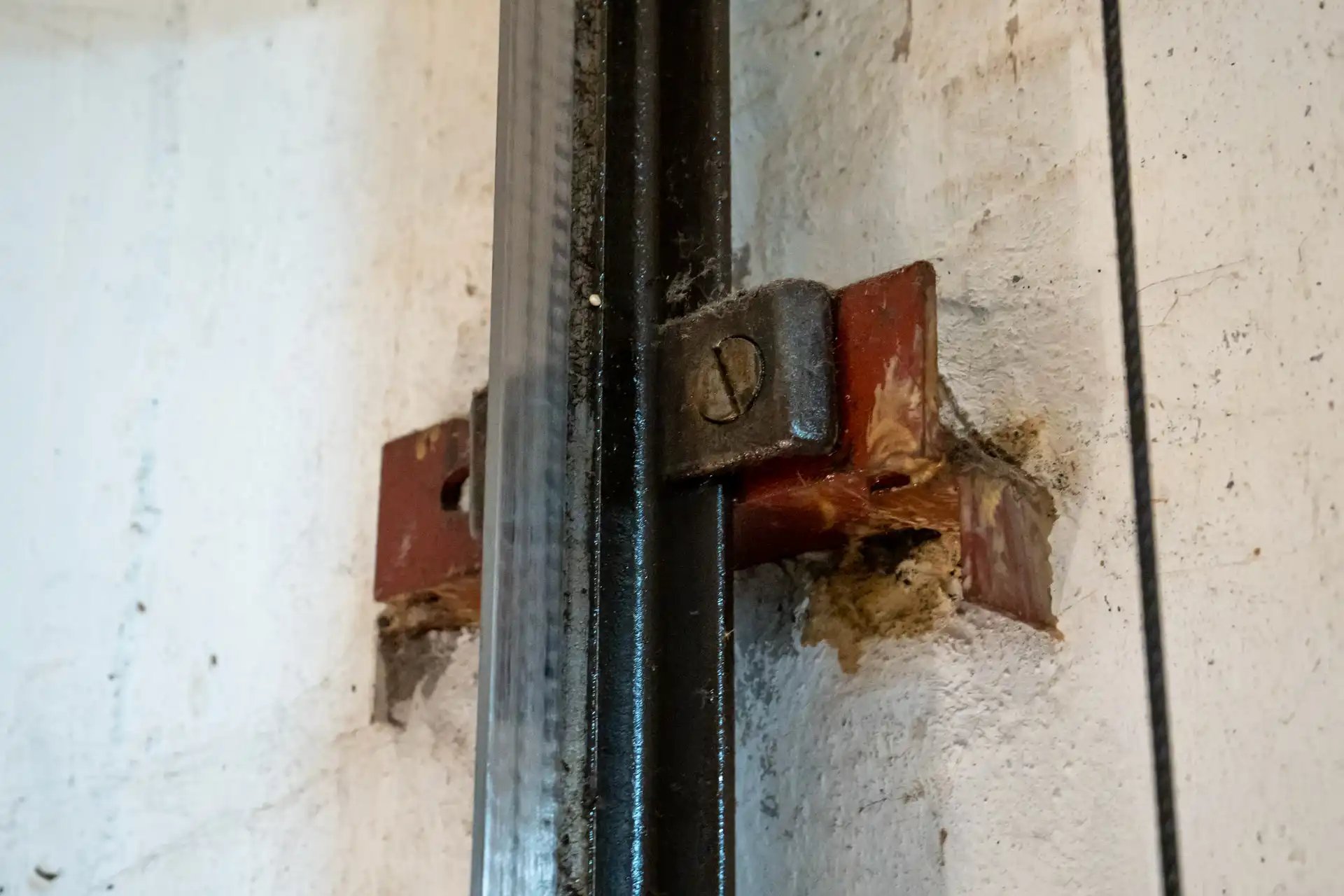
Old guide rails - here before renovation - have an almost unlimited service life.
Concise cylinder
The residential building on Clausiusstrasse has a simple and elegant appearance in keeping with late modern design principles. With sixteen efficiently organized small apartments on four floors, Ernst Gisel responded to the cost pressure that was already weighing on property prices in the university district in 1961, the year of construction.
In order to make optimum use of the narrow plot, he oriented the apartments diagonally towards the lake in a south-westerly direction, which is vividly expressed in the folded development of the top floor. The floor plan concept of the small apartments allows for open-plan living: the kitchen is arranged towards the north-facing access gallery, while the adjoining open-plan living room and bedroom face south. Generous window frontages and loggias in front offer views of the alpine panorama. High-quality materials such as light grey artificial stone flooring, metal doors, door handles and wooden windows allow for easy maintenance and are designed for long-term preservation.
Finally, the round staircase and elevator tower is characteristic of the building's sculptural appearance. It is prominently located at the road junction and testifies to a fascination with cars and technology typical of the time: inside, a staircase curves around the circular lift shaft, while outside, the circular driveway to the garage emphasizes the striking cylindrical shape. Sculpturally placed windows on the elevator tower underline the physical expression. They cast a soft grazing light into the interior, accentuating the concave curve of the stairwell. The vertical access is not only the formal focal point of the building. From each landing, residents can access one apartment as well as the external arcade, which provides access to three further one- and two-room apartments.
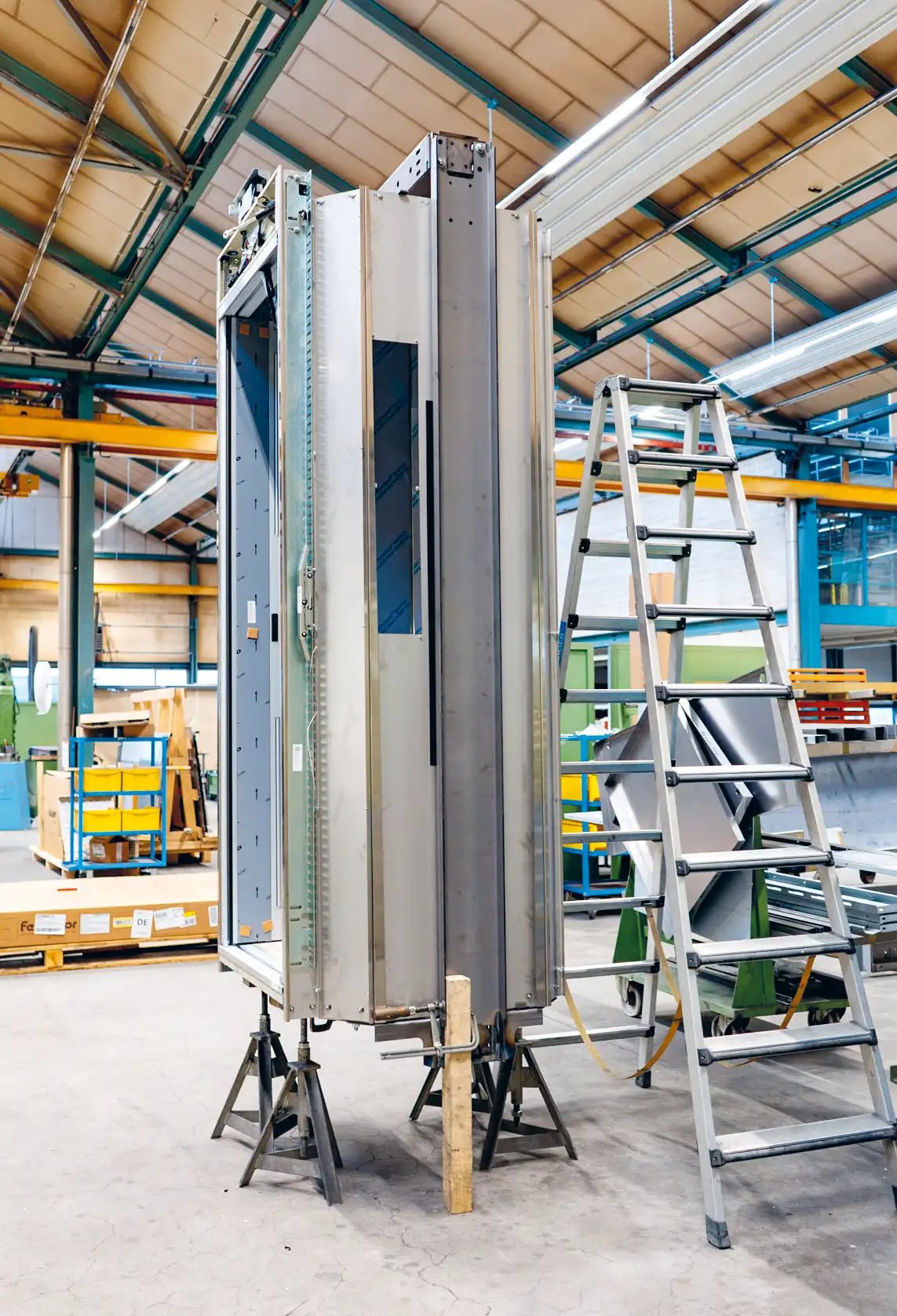
Special design for an unusual shaft.
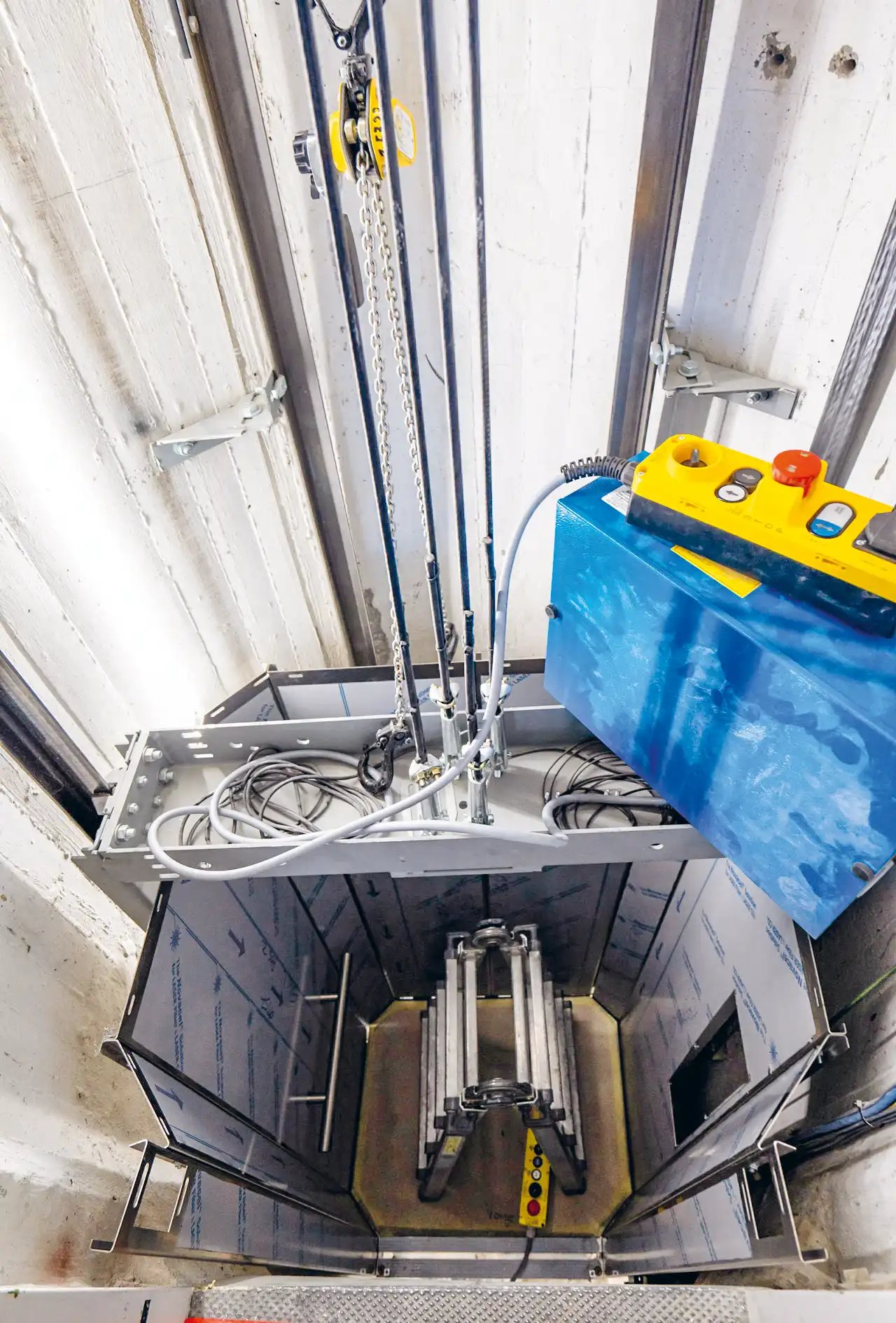
The new elevator car has chamfered corners - just like the original.
The elevator as the pièce de résistance
The city of Zurich's lift authority tolerates the operation of older lift systems, even if they no longer meet the current safety standards - but only for a certain period of time. After that, the building owner must comply with the updated requirements. Complete replacement is still the rule in such cases, as the building owner receives a new and currently certified system at a supposedly low price. The fact that a new standard lift often has a shorter service life than a high-quality and carefully modernized existing system is often given too little consideration. The reality that a complete replacement usually involves on-site work which is not included in the price is also rarely considered during the evaluation.
On Clausiusstrasse, the round lift shaft literally proved to be the pièce de résistance: its dimensions and geometry were too unusual for the manufacturers of standard lifts to be able to install a new lift. So there were only two apparent options: demolish the existing lift shaft and install a new system including the shaft, or decommission the elevator and build a new lift system elsewhere in the building. Both options would have had a profound impact on the organization of the building and its characteristic architecture, and would have resulted in the destruction of existing resources. The lift specialists at Emch took a different approach: they designed a tailor-made system that fitted into the round shaft, identified the components of the existing building that could be reused and added only what was necessary. This had a positive effect on costs and installation times and enabled considerable CO2 savings. As a result, all externally visible components - the lift shaft and machine room as well as the shaft doors and guide rails - could be given a new life in line with the principles of circular construction.
The cabin's steel guide rails have an almost unlimited service life and could be reused without any problems. Instead of the no longer permissible guide wires for the counterweight, two guide rails were arranged on specially manufactured iron brackets to save space. The shaft doors, with their solid wooden handles typical of the original construction period, needed only a gentle touch-up. This preservation on the first floor is particularly pleasing, as the door to the arcade and the letterbox system were originally designed in the same blue-grey colour. This preserved the uniform entrance appearance. The wired glass of the viewing windows was replaced with standard-compliant safety glass. An electromechanical anti-jam device, barely visible, supplements the previously purely mechanical opening mechanism of the swing doors. For all components, careful consideration was given as to whether the end of the life cycle had actually been reached or whether it would be possible to continue using them by partially replacing individual elements.
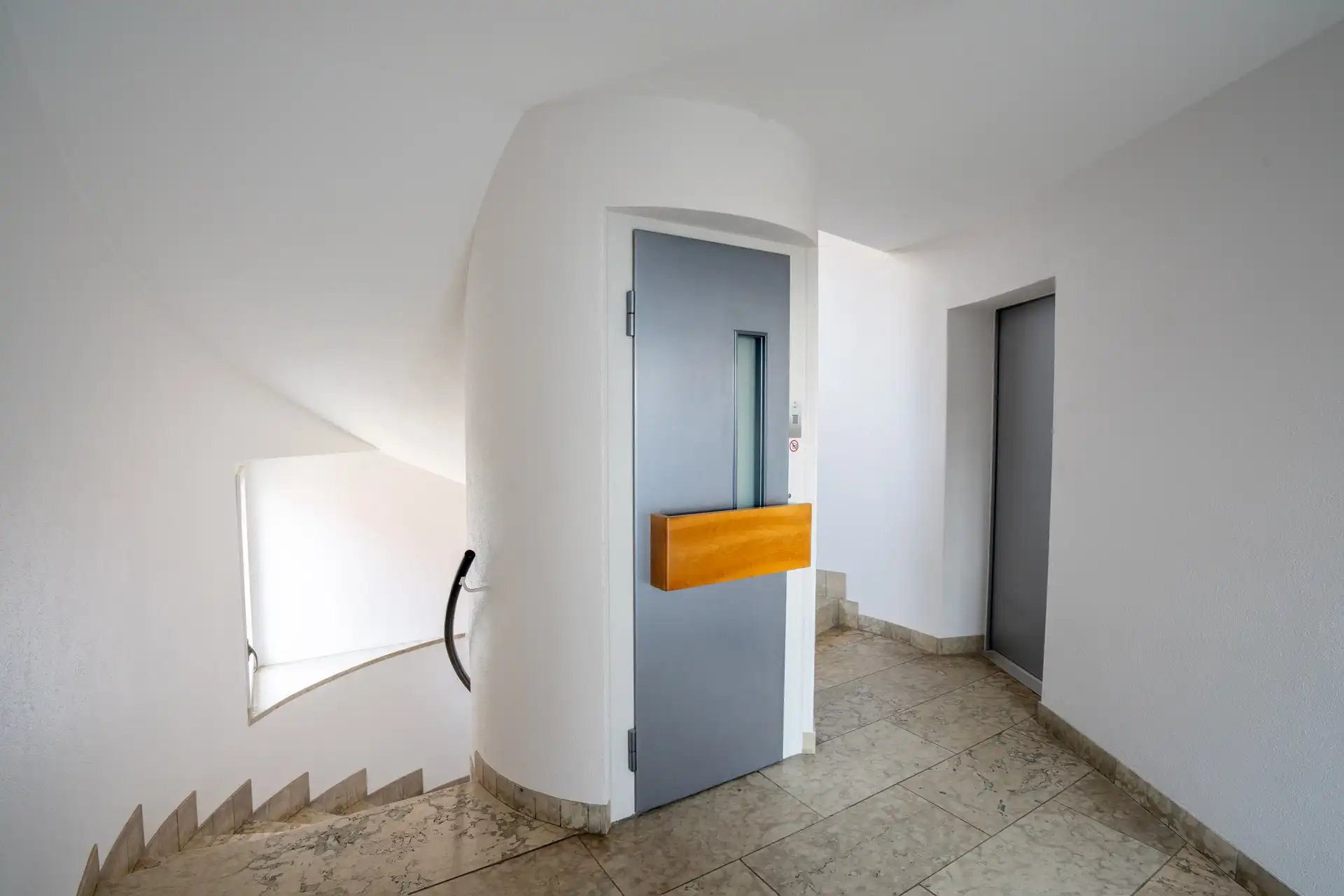
It looks the same from the outside: the modernized lift.
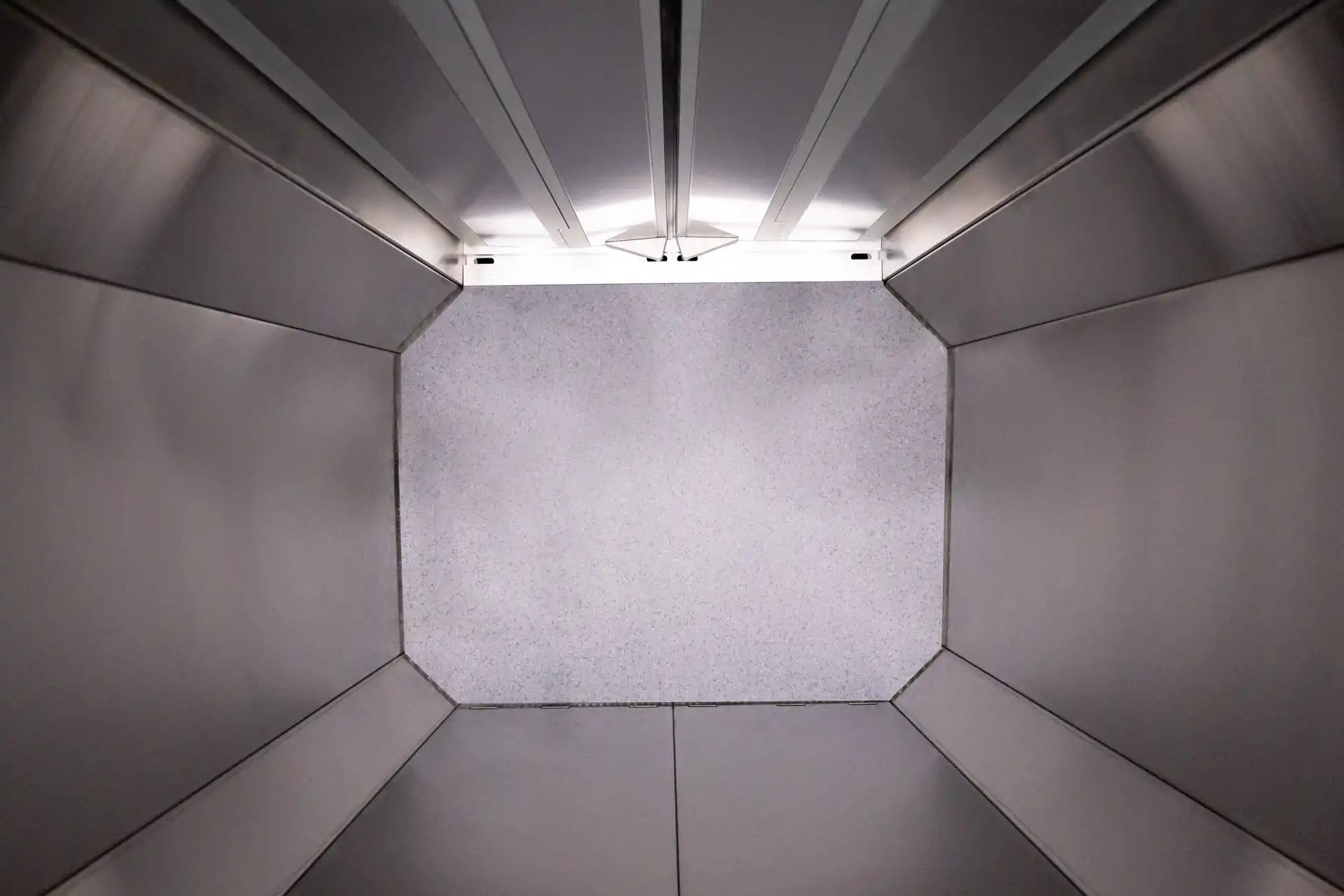
Thanks to the bevelled corners and the folding door, the new cabin fits into the circular shaft without any loss of space.
Various skills are required
The existing wooden cabin could no longer be used due to its flammability. However, the circular shaft made it impossible to use a standard lift cabin made of sheet metal. Added to this were the already tight dimensions, which would have been further reduced with a standard solution, as the adaptation of old systems to new safety requirements normally leads to a reduction in the cabin area. In the past, lift cabins usually had only one door, meaning that the shaft wall could be seen passing by during the ride. Today, an additional cabin door is required to reduce the risk of injury. For space reasons, it was designed as a folding door in the Clausiusstrasse building. Emch's special design makes optimum use of the space available in the shaft. The concept of the bevelled corners of the original cabin was adopted. Overall, the efficient positioning of the cabin control panel and its electronics even led to a slight increase in floor space.
The successful reuse of complex technical components requires various skills: it requires the will, sensitivity and expertise to recognize and correctly assess the value of what is already there. Equally important are specific skills in conceptual and engineering work as well as in technical and craftmanship implementation. The residential building on Clausiusstrasse makes it clear that the circular economy not only contributes to a reduction in material flows, but also promotes qualified specialists. Behind the seemingly unchanged iconic building of late modernism lies an example of the circular construction industry that is worth emulating. The lift builder's achievement here lies in fitting a cabin into an unconventional shaft and, as a result, avoiding a disproportionately resource-intensive conversion of the building. In addition, the lift in the building on Clausiusstrasse goes beyond the specific solution: it also exemplifies Emch's understanding of the quality and condition of the individual components and their appropriate inclusion. Emch is thus initiating a rethink in the area of complex building components - or rather a return to care, value retention, repairability and concern for buildings that are complex and energy-intensive to construct.
